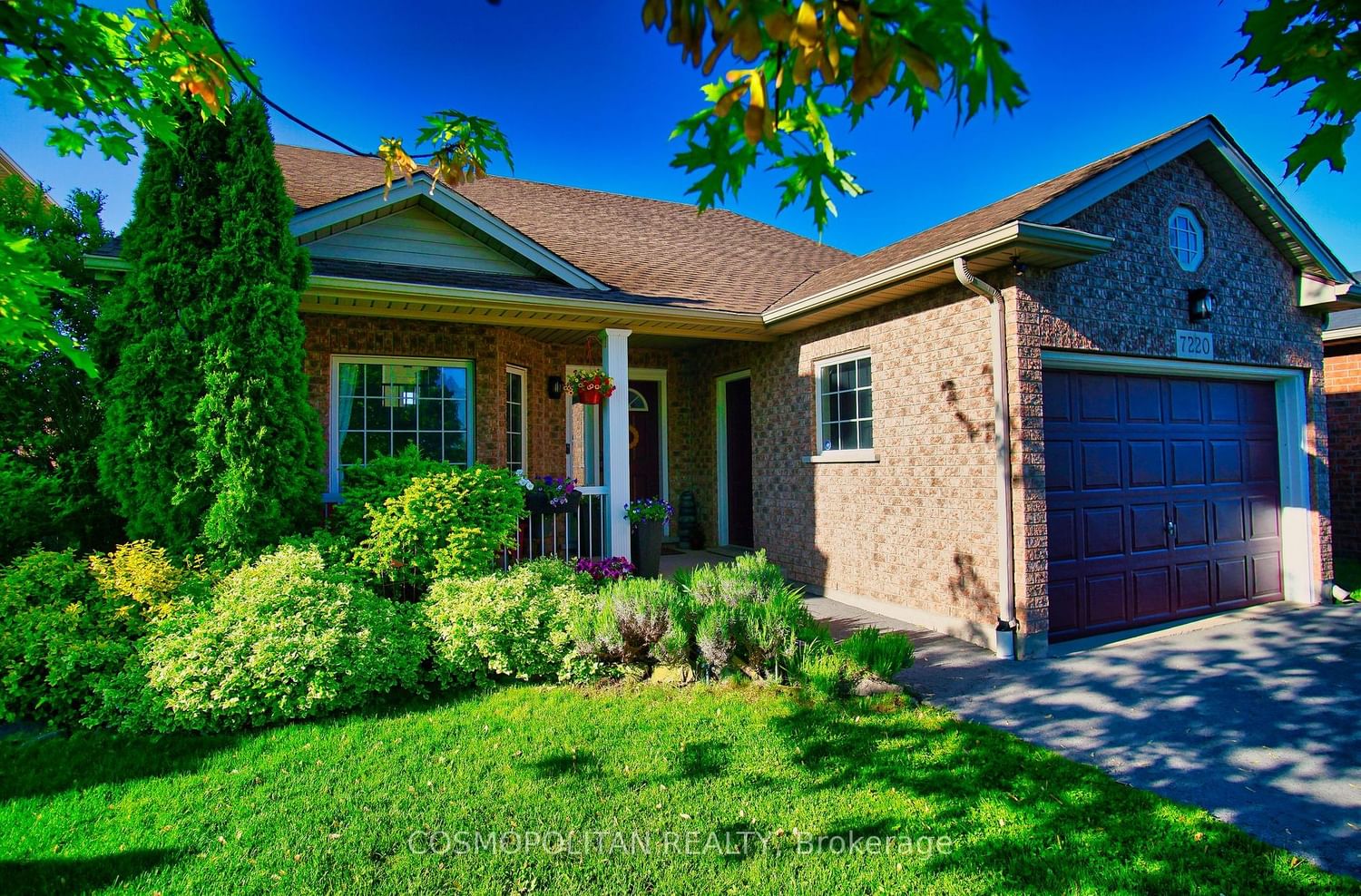$899,900
$***,***
4-Bed
2-Bath
2000-2500 Sq. ft
Listed on 10/4/23
Listed by COSMOPOLITAN REALTY
Welcome to 7220 Kelly Drive! Beautiful, raised bungalow offering 2,269sf. of finished space with a total of 4 beds and 2 baths. This wonderful open layout offers a spacious and welcoming vibe. It has been updated though-out with engineered hardwood 2023, Whirlpool stainless appliances, American Standard High-efficiency furnace and air conditioner, GAF roofing system in 2021, new complete Sump Pump system and Wi-Fi smart garage door opener 2023. An extra-large kitchen adorned with plenty of cupboards and under cabinet lighting as well as an array of sizable windows let in loads of natural light. A perfect kitchen for the chef at heart and for entertaining. The basement boasts 9' ceilings with full size windows (above grade). The driveway has been widened for additional parking and access. The backyard flaunts multiple levels of enjoyment areas and is tastefully landscaped. The home has been Pre-Inspected by a certified home Inspector, full report available to the buyer. Must see!!!
It will be your personal outdoor living and relaxation domain for entertaining. Close proximity to schools, Costco, walking trails, the falls, QEW, malls...
To view this property's sale price history please sign in or register
| List Date | List Price | Last Status | Sold Date | Sold Price | Days on Market |
|---|---|---|---|---|---|
| XXX | XXX | XXX | XXX | XXX | XXX |
| XXX | XXX | XXX | XXX | XXX | XXX |
| XXX | XXX | XXX | XXX | XXX | XXX |
X7056422
Detached, Bungalow-Raised
2000-2500
8
4
2
1
Attached
3
6-15
Central Air
Finished, Full
Y
Brick Front
Forced Air
Y
$4,644.00 (2022)
117.00x42.00 (Feet)
